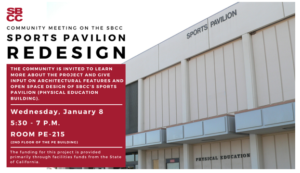 SANTA BARBARA — Santa Barbara City College will hold a public meeting about the project to redesign the SBCC Sports Pavilion (Physical Education Building) on Wednesday, Jan. 8, 2020, 5:30-7 p.m. The meeting will be held in Room PE-215 (2nd floor of the P.E. Building). Members of the community are invited to attend to learn about the project and give input on the architectural features and open space design.
SANTA BARBARA — Santa Barbara City College will hold a public meeting about the project to redesign the SBCC Sports Pavilion (Physical Education Building) on Wednesday, Jan. 8, 2020, 5:30-7 p.m. The meeting will be held in Room PE-215 (2nd floor of the P.E. Building). Members of the community are invited to attend to learn about the project and give input on the architectural features and open space design.
SBCC encourages and supports instructional improvement and innovation that increases the quality and effectiveness of its programs based upon an environment that is psychologically and physically supportive of teaching and student learning. To support this goal, existing facilities such as the Physical Education Building must be reconstructed and brought up to current building code standards to support instructional technologies and to provide a safe, healthy, and pleasant working and learning environment.
The existing building, built in 1965, is in poor condition due to age, construction type and water intrusion issues. The proposed project includes replacing the existing building –comprised of the gym, locker rooms, Life Fitness Center, offices, training room and dance and group exercise rooms — with approximately equivalent square footage. Replacement of the existing building will address building code deficiencies such as structural safety, ADA accessibility and Title 24 building codes related to fire, life, safety and energy deficiencies. The replacement will also address the deficient elevator, restrooms, and stairs, failing building systems, energy inefficiency, inadequate air quality. Also included in the plan is the reallocation of locker room space so that men’s and women’s locker rooms are of similar size, and re-situating rooms for the dance program and the Life Fitness Center to provide natural sunlight and views to the outdoors.
The project proposal was initially submitted to the State Chancellor’s Office in 2014 and has been included in Facilities Master Plans and Five-Year Construction Plans over subsequent years.
Funding for this project is provided primarily through facilities funds from the State of California.
